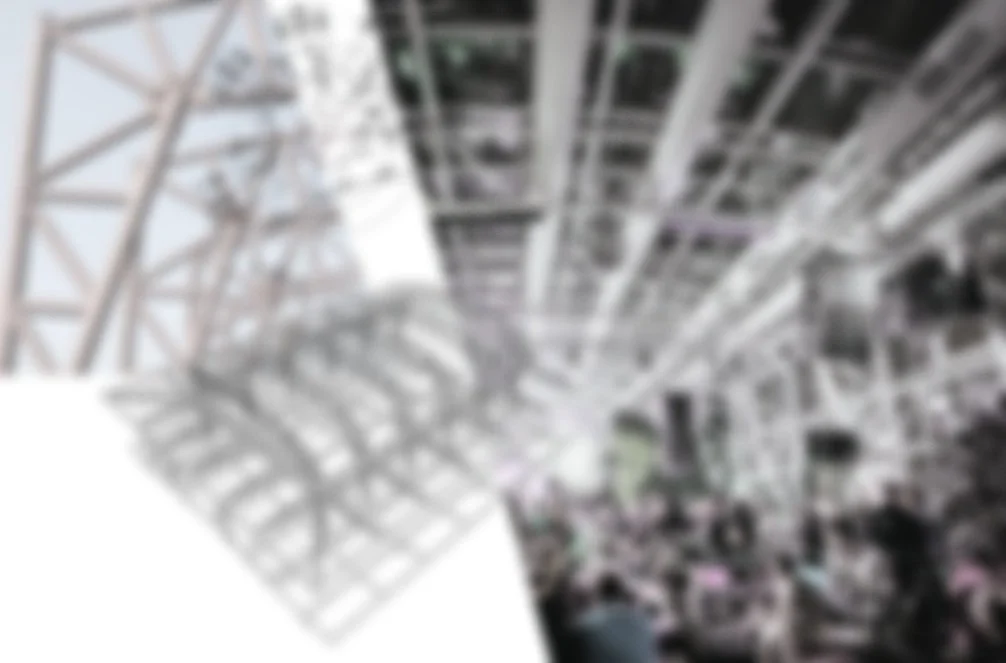
ICH | Technologia
-
Planning of professional kitchens for hospitality and large-scale use
Integration of mechanical, electrical, ventilation, and drainage requirements
Coordination with food safety standards and workflow optimization
Laundry system planning with zoning, equipment sizing, and MEP interface
-
Waste flow analysis from source to collection and disposal
Planning for recycling stations, compactors, and press containers
Compliance with LEED/BREEAM and local waste handling codes
Support for semi-automated or automated waste systems
-
Conceptual and capacity planning of elevators and escalators
Traffic simulations and vertical mobility flow studies
Specification support for smart control systems and integration with BMS
Optimization for mixed-use, public, and high-rise building types
-
Design coordination of BMS, AV, IT, and digital monitoring systems
Submetering strategy and energy intelligence dashboards
Interface planning with electrical rooms and IT hubs
Support for certification systems requiring digital infrastructure (LEED, WiredScore, etc.)
-
Planning of back-of-house (BOH) and technical zones
Integration of specialized systems: garbage chutes, dumbwaiters, service lifts
Utility interface planning for technical areas
Coordination with façade, HVAC, and structural zones to avoid conflict