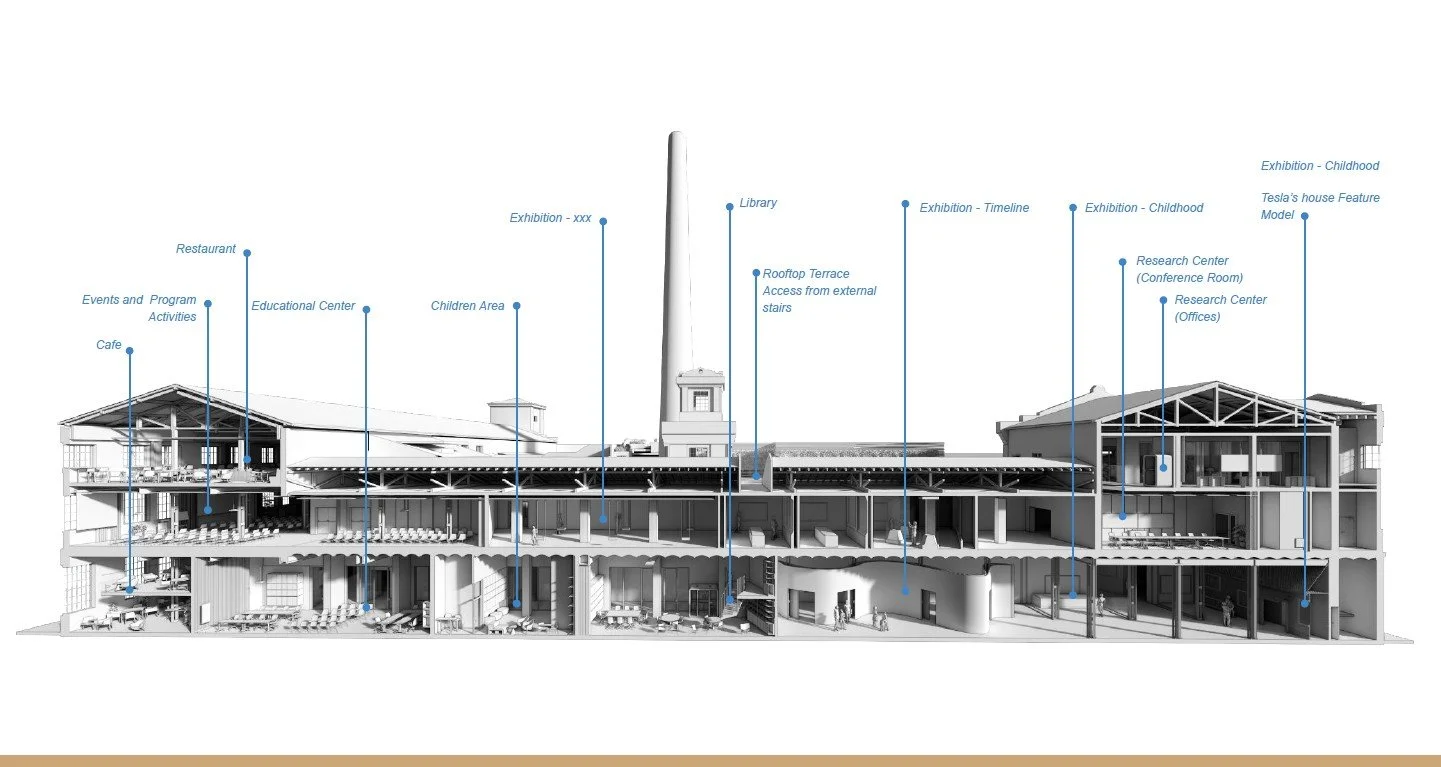Workplace Strategy in Museums: Between Heritage and Function
Museum of Nikola Tesla, Competition Design, 2nd Price Award, 3D SECTION
Author’s Team:
Zoran Šobić, ICH | Integrated Construction Hub, Marko FilipovićSrđan Stojanović, 2SA+ StudioThe architectural concept for the Nikola Tesla Museum links Tesla's transformative ideas with the historical significance of the Milan Vapa’s Paper Mill. The design honors Tesla’s legacy while celebrating the building's role in Belgrade’s industrial past. By integrating social, green, and digital transformations, the museum blends historical preservation with modern design, reflecting Tesla’s vision and the building's legacy as a living tribute to the city’s industrial heritage. How can we design inspiring, efficient workplaces within museum buildings—especially when they’re part of protected heritage structures?
In the design proposal for the new Nikola Tesla Museum in Belgrade, developed for an international competition, we explored this question deeply. The museum is envisioned as an adaptive reuse of the historic Milan Vapa Paper Mill, an industrial-era landmark, located in a broader landscape of Belgrade’s post-industrial architecture.
Museums are no longer static repositories of artifacts—they are dynamic institutions driven by content creators, educators, curators, technicians, communication teams, and administrators. This evolving role of museums calls for a new kind of workplace strategy, one that aligns with contemporary working standards but also respects the spatial and historical constraints of heritage architecture.
Research Center Offices on the First and Second Floor
Key Tensions (and Opportunities)
Preservation vs. Performance In heritage structures, even basic workplace parameters—thermal comfort, daylight, acoustics, and IT infrastructure—require creative reinterpretation. Any intervention must be reversible, respectful, and minimal. But museum staff still need ergonomic and productive environments.
Visibility vs. Privacy Unlike corporate offices, museum staff often interact with public functions. Balancing back-of-house needs with curated spatial narratives is crucial—especially in a building where old window openings, ceiling vaults, and historic chimneys dictate the spatial rhythm.
Culture of Work vs. Culture of the Museum Designing for a museum team means understanding that the institution’s identity seeps into the way people work. The office layout, materials, and lighting must embody the same values—innovation, curiosity, sustainability—that define the museum’s mission.
Intelligent Workplace Approach in Administration areas, Second Floor
What We Proposed
In our proposal, the workplace zone for museum staff was carefully placed in dialogue with both public and technical functions of the museum. We focused on:
Using existing spatial compartments rather than creating new ones.
Ensuring daylight access through restored historic windows.
Introducing modular, non-invasive furniture systems with integrated IT and climate control.
Using acoustic zoning to buffer between quiet workspaces and visitor flows.
Creating shared spaces for curators, educators, and technicians to foster interdisciplinary exchange—mirroring Tesla’s own cross-disciplinary genius.
Creating shared spaces for curators, educators and Public Library
Broader Takeaway
Designing workplaces in museums—especially within heritage buildings—requires a sensitive yet bold approach. It’s not just about fitting desks and chairs. It’s about enabling the intellectual, creative, and operational backbone of the institution, without compromising the building’s soul.
As museums continue to evolve into complex cultural ecosystems, workplace design becomes not only a logistical task, but a curatorial one.
Flexible Space, Lasting Impact
A key element of our workplace and public strategy was the integration of a "Flex Space" — a space designed for events, workshops, lectures, and public programming. Within the constraints of a heritage structure, this space had to be both technically equipped and spatially agile, without compromising the character of the original building envelope.
To achieve this, we used foldable acoustic partitions that can reconfigure the room for various group sizes and types of engagement. Whiteboards and projection surfaces are integrated into the partitions themselves, while stackable seating and lightweight mobile lecterns support a variety of setups—from intimate team sessions to public lectures or hybrid education formats.
Multi Purpose Area on the First Floor
This space blurs the line between workplace and public interface. It reflects our belief that in contemporary museums, work doesn’t happen only in back-of-house offices. It happens in dialogue—with audiences, collaborators, and the broader community. Designing for this openness means creating tools for conversation, co-creation, and collective learning—exactly the kind of transformative experience that Nikola Tesla himself championed.
Existing | Proposed
Shaping Futures, Honoring Pasts
Designing a workplace inside a museum—especially one born from the bones of an old factory—is an invitation to think beyond boundaries. It’s about weaving legacy and innovation, quiet focus and public dialogue, material memory and digital fluency into a seamless spatial experience.
In the case of the new Nikola Tesla Museum Competition Design, the challenge was never just about preservation or programming. It was about designing a mindset—one that sees industrial heritage not as a constraint, but as a catalyst for contemporary work culture.
Because when you design for people who curate the past, educate the present, and imagine the future—you’re not just building offices. You’re building possibilities.





